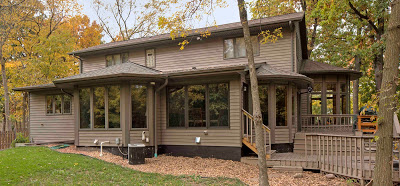by Jeff Bilstrom
With an addition, the possibilities of creating usable living space are countless – up, out, down, or in (almost) any direction from the existing home. What I am seeing currently is a lot of interest in creating an addition for an aging parent, expanded mud rooms off the garage, main floor master suites, larger entertainment center rooms, and main floor and second floor laundry rooms.

But before ground can be broken or roofs raised, there is important pre-planning to do. As a homeowner, you first need to get a survey of the property showing lot size, setbacks, and where the house, garage, and other structures are located. Secondly, you need to do some research on deed restrictions. Some subdivisions may have protective covenants that restrict size of structure, style, and materials. You also need to check whether your local community has requirements for setbacks, square footage of green space or hard space on the property.
Another factor to consider is how the home sits on the lot. There may be only one area where an addition can be constructed because of where the driveway and garage are located for example, as well as proximity to lot lines.
If there is no space to bump out, there is always the possibility of converting the attic or basement into a livable, functional space. Even the garage can be converted into a family room with a new garage built on the front or side of it. But this also presents challenges with ceiling construction, joists sufficient to carry the load, fireproof drywall and insulation, and heating and air-conditioning. Those may be challenges, but not impossible to overcome.
Conversions can be done over garages. Because they are typically not built for living space, the ceiling joists are not spec’d out to hold a live floor load. They have to be reinforced and mechanicals such as HVAC and plumbing need to be addressed. Rooms over a garage also need to be fireproofed.
Of course budget for any addition comes into play. Square footage and amenities desired will drive the cost. For example, a 12 x 12 bedroom with one or two windows will price out less than a 12 x 12 kitchen with plumbing, cabinetry, appliances, and flooring choices.
The key to any successful addition is to blend it with the existing structure with matching materials, roofline, and window style. At no point should you be able to tell it was added.



Leave a Reply