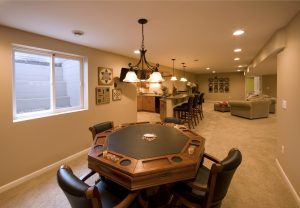 “The lower level is where homeowners have the space to be innovative,” said Christi Pryor, Marketing Manager with Callen. “Where some see a space simply for utilities and storage, others make it into the entertainment centerpiece or main activity area of their home. With the right plan, going down the basement stairs can be a real ‘wow’ moment that enhances a home’s functionality and value.”
“The lower level is where homeowners have the space to be innovative,” said Christi Pryor, Marketing Manager with Callen. “Where some see a space simply for utilities and storage, others make it into the entertainment centerpiece or main activity area of their home. With the right plan, going down the basement stairs can be a real ‘wow’ moment that enhances a home’s functionality and value.”
Callen provides design solutions tailored to each client’s needs. “Hiding ductwork and mechanicals, though supplying a basement with the needed utilities while ensuring safety and security may seem daunting, but Callen’s team of experts make it possible and attractive,” said Christi.
Basements are a popular location for media centers, playrooms, home theaters, and workshops, as they are aurally isolated from the other floors of a home. Loud gatherings or power tools on the lower level are unlikely to disturb work or sleep on the upper floors or neighboring properties. Wi-Fi mesh networks negate internet connectivity issues below-ground, enabling smart TV streaming and online console gaming with the unhindered speeds of upper levels.
For the same noise-blocking reason, lower levels also accommodate a home office space well. “Isolation from noise and physical isolation from high-traffic areas of the household can enhance productivity and reduce distraction significantly,” Christi said.
Those with young children may prefer the basement for a play area, as safety padding, larger play equipment, and colorful decoration can be easily installed without disturbing the aesthetics or functionality of the home’s other levels, while minimizing noise “These play areas can then be adapted into TV rooms or media centers as children age,” she said.
Renovating the basement to include a bedroom is another popular choice. A lower level bedroom can serve as a guest room when family and friends visit, or as the living space for an older child or parents who live with their children.
Regardless of how the basement is modified, including a bathroom within the space not only enhances functionality, but it is a sound investment. “Adding a bathroom provides users of the space convenience, while also offering options as to what is included,” Christi said. “If space allows, a full bath, with a toilet, sink, shower/tub is suggested, especially if the area will be used by those who reside in the home or are visiting for a period. Doing a half-bath, featuring a toilet and sink, is another option, but only if the space will not be used for daily living.”
Natural light can also be great for illuminating a bathroom accompanying a lower-level play space, media center, or other facilities. Windows can be frosted, stained, fluted, or raised above head level to preserve privacy.
Kitchenettes are increasingly popular as accessories to entertainment areas. Twenty-seven percent of homes have at least two refrigerators, and the basement is the most common place for the second unit, according to a survey by the Gulf News. An area where a fridge is already installed can be easily upgraded to a wet bar or kitchenette. A wet bar requires only a sink to be installed in a bar area and connected to the plumbing. “Kitchenettes, meanwhile, can feature a microwave, toaster oven, and air fryer for most of a main kitchen’s functionality without needing a gas line extension,” Christi said.
Egress windows will be necessary regardless of one’s lower-level plan. “This isn’t a restriction, though. It’s an opportunity,” said Christi. “There’s nothing more impressive than a basement bathing in natural light, then coming back beautifully after dark with smart LEDs.” Windows also provide ventilation and make the space feel bigger.”
Call Callen to discuss lower level renovation ideas today.


